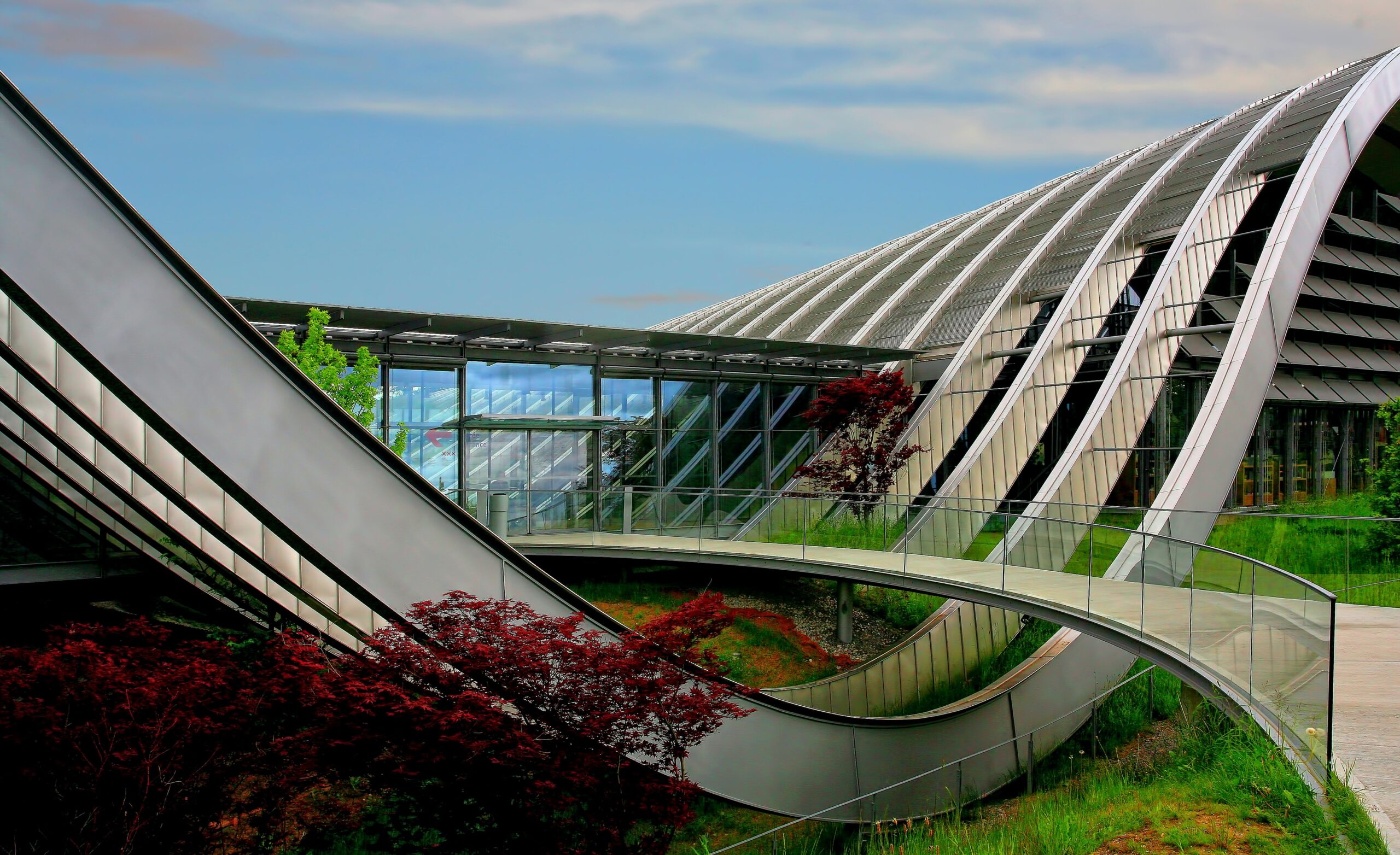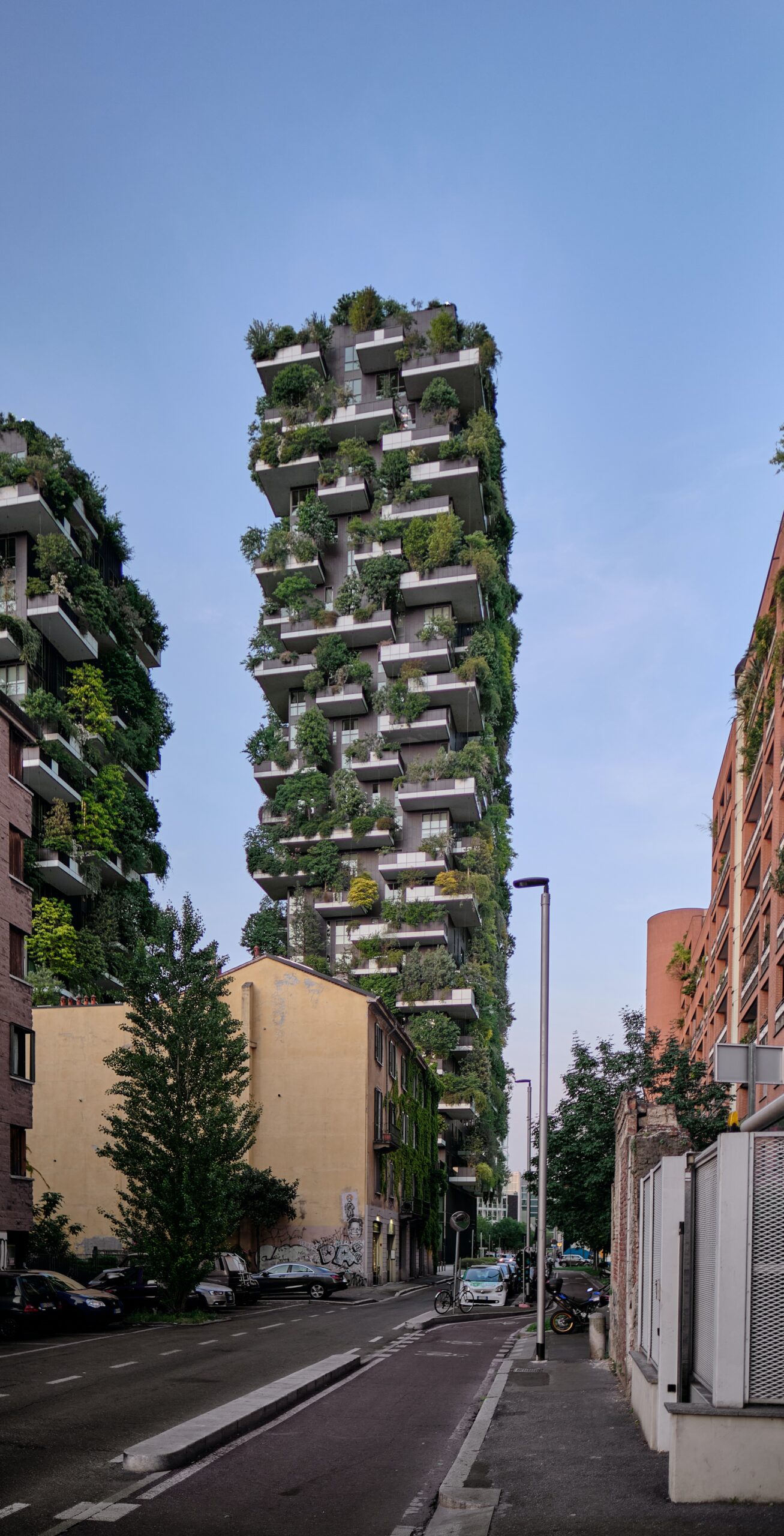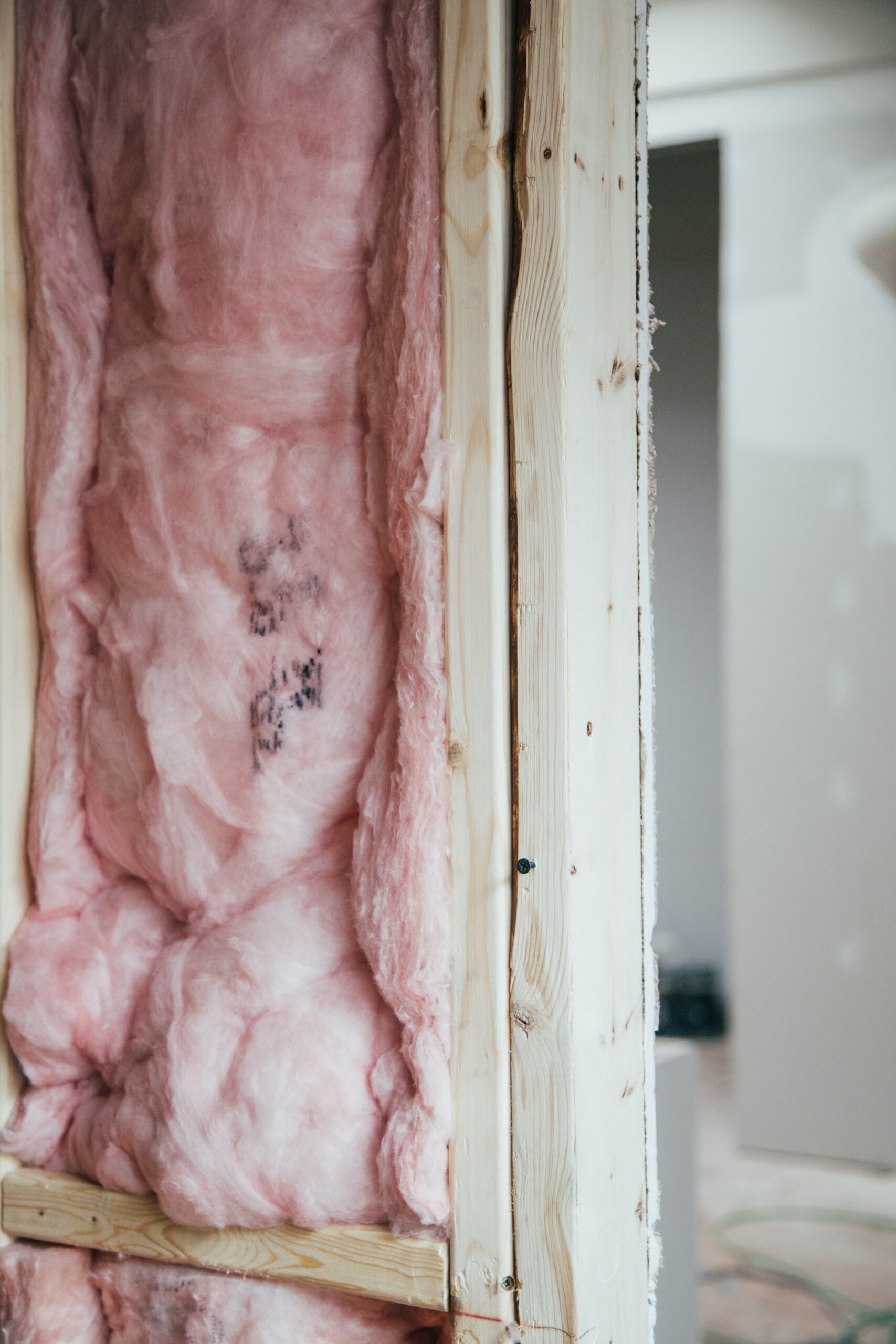
The forms and spaces of our surroundings can have a profound impact on our well-being. This is because our environment not only influences our senses, but also our emotions and even our spiritual state.
We can use the principles of design to create spaces that are both aesthetically pleasing and invigorating considering the following factors:
Reciprocity: Our environment influences us, and we influence it.
Meaning: Design should be responsive to the needs of the people who will use the space. It should also seek to awaken our consciousness by touching on universal archetypes. The style should be led by consciousness, rather than conformity to trends.
Sustainability: We should choose materials and methods that are respectful of the environment, vegetation and place shaped by the force of air.
There are several examples on how to take advantage of the natural environment:
Rainwater harvesting
It can be used for many non-potable purposes, such as toilet flushing, yard and car washing, and irrigation. Rainwater harvesting systems require filters and dual piping and tanks, but they can save thousands of gallons of water per year. They slow down rainwater runoff, which can help to reduce flooding and replenishing groundwater supplies. They also help to replenish groundwater supplies.
Vegetated roofs can buffer rainwater runoff for up to 24 hours, which can help to ease pressure on storm drains and flood-control measures.

Plants
Plants are used to filter and clean the air, and their negative ions help to remove bacteria and other pollutants. Air responds to subtle changes in temperature, and this can be used to create natural ventilation in buildings. For example, heating land masses during the day causes breezes to flow uphill, while cooling land masses at night causes breezes to flow downhill.
Trees, bushes, and climbing plants can all help to insulate buildings by deflecting wind, slowing it down, and entrapping sheltered air against walls. Plants can also help to cool buildings by shading the ground and transpiring moisture.
Street trees can help to reduce dust levels by up to 10%. Some retail and office building are designed with facade that function as a thermal chimney, drawing air through the building and away from the noisy, polluted roads.
Natural Ventilation
Wind, height, and warmth are the three main factors that drive natural ventilation. Wind is the most effective, so it is important to consider the prevailing wind direction when designing natural ventilation systems and the orientation of windows and doors to take advantage of it. The cross-ventilation create a natural airflow through a building.
The most effective way to reduce wind speed is to use permeable, broken-edge screens, such as tree shelter-belts, netting, or perforated walls. Small courtyards can be used as draught-breaks and to dampen noise.
It is important to keep our homes well-ventilated so that fresh air can circulate and remove pollutants. Choosing natural materials for our homes and buildings have a pleasant aroma that helps to connect us with the natural world. In contrast, the synthetic products used in modern buildings and homes often have a harsh, unpleasant smell. These smells can pollute the air and make it difficult to breathe. Natural materials like earth, wood, and straw moderate the extremes of the external environment. When heated by the sun, they re-radiate much less heat than industrial equivalents. Their internal air spaces also moderate humidity, temperature, and pollutants. Air-borne pollutants accumulate at lower levels, and there is no sunlight below the fourth floor. In polluted locations, there is usually a cleaner side of a building, typically away from roads, from which air can be drawn by natural stack effect. Conservatories can function as solar chimneys to facilitate this, drawing air through buildings, from cool shady side to warm sunny side, and from low to high.
Natural ventilation can also help to reduce our reliance on air conditioning and other mechanical cooling systems.
Heated air can absorb more water vapor than cold air, which is why condensation often occurs on cold surfaces.
It should be used heating systems that do not require forced air, as this can destroy negative ions and circulate dust. Passive ventilation stacks use the difference in air pressure from low to high to draw air through buildings. Air extracts in humid rooms can be used to remove humid air and draw drier air through the building.
The three main types of heat transfer: convection, radiation, and conduction.
We lose heat through convection, radiation, and conduction and we gain heat through radiation and conduction. Convection is when heat is transferred to the air around us through the movement of air or liquid, radiation is when heat is transferred to other objects through electromagnetic waves and conduction is when heat is transferred from one object to another through direct contact.
Radiant heat diminishes the further we are from the source. This is why we feel colder when we move away from a fire or a heater.
Conductive heating, on the other hand, is localized on the body and does not warm the room around us. This is why we feel colder when we walk barefoot on a cold floor, even if the room temperature is comfortable.
Thermal capacity is the amount of heat that a substance can absorb before its temperature rises. Substances with a high thermal capacity, such as milk and soup, are more effective at warming us up than substances with a low thermal capacity, such as tea. We lose heat both convectively and radiantly, the more radiant heat we get, the lower the air temperature we need, and vice versa. Larger area radiant surfaces allow lower temperatures, so less convection occurs.
Solar heating systems
Inexpensive lash-ups with polythene sheeting tend to be ugly and short-lived, while high-technology engineering systems with pumps, fans, and automatic controls tend to be inhumanely technological and prone to malfunction. It is preferrable a middle path with conservatories that are leaf-shaded and have wide opening-away glass walls in summer. This allows for a simple pole structure with heavily insulated and partly glazed walls.
Solar heating can be effective even in Nordic latitudes, where the sun may not appear above the treetops in midwinter. However, it is important to follow six basic principles:
High insulation levels, including draught control
Large windows to the south (and south-east for pre-heating), small to the north
Good night-time insulation
High thermal mass, e.g. water, masonry, eutectic salts
Buffering spaces, e.g. conservatories
Overheating prevention, e.g. south west shading in summer, cross ventilation, solar chimney
Using a drain-down solar hot-water system for frost-prone climates, integrated with a stove back-boiler and electrical heater. Solar can pre-heat or be the sole water-heater, as required at different times of year.
Using a narrow strip of water-heating collector running along a conservatory roof is both cost-effective and visually appealing.

Insulation
Movable insulation is cheaper than transparent insulation and can reduce heat loss through glazing down to that through the adjoining wall. This is significant, as winter nights are longer and colder than days.
Insulated shutters can be used to insulate windows at night. In Sweden, internal sliding shutters were insulated with 150mm (6 inch) cellulose fibre, while in Scotland, they used 75mm (3 inch) sheepswol.
Solar roofs can be almost any shape using aluminium or copper fins clipped over 15mm copper pipe.
Solar energy can be used to power cooling, for instance by evaporating water. This is because solar-warmed dark surfaces cause air to rise. In hot climates, cellars and underground buildings can be cooled by the cool ground and descending cool air.
Cold energy can be used to power heating. This is because warm air is lighter than cold air. Whenever building interiors are warmer than outdoors, warm air rises and can be captured to heat other parts of the building.
Warm air is lighter than cold air, so when building interiors are warmer than outdoors, warm air tries to escape upwards. If all gaps are draught-sealed, but walls are air-permeable, this air percolates through them, transferring heat to the outside. This is called “dynamic insulation”. It can achieve healthy ventilation, condensation avoidance, and halving of heat loss.
Shape of land and buildings
The shape of buildings and rooms can affect how they warm and cool us. Wind is accelerated at corners, so condensation and mould often occur there. Convection air flow tends to short cut, missing out the corners of rectangular rooms. These are therefore cooler, especially if they are external corners of buildings. Heat losses are proportional to the temperature difference between the inside and outside of the building. Reducing the external surface area of buildings can help to reduce heat loss. Compact volumes have less surface area to cool from, and high rooms in hot climates allow warm air to stratify well above the head. However, in cool climates, energy consumption is related to the size of buildings. In hot climates, high rooms allow warm air to stratify well above your head, and increased air-volume takes longer to warm up.
Terracing housing is the cheapest form of insulation because it reduces the external surface area of buildings, through which heat is exchanged. Additionally, the extra land gained from terracing housing can offset resistance to neighbor’s proximity.
Earth tubes are large diameter pipes that use the constant temperature of the earth to cool or heat air. Air flowing through earth tubes enters buildings at temperatures close to the annual average temperature, which can save a significant amount of energy on heating and cooling.
Both terracing housing and earth tubes are sustainable and energy-efficient ways to design buildings. Terracing housing is a good option for dense urban areas, while earth tubes are a good option for both urban and rural areas.
Building orientation
North-south axis buildings enjoy sun in every room, while east-west axis buildings have sunny sides for living in and shady sides for service rooms. For reasonable heat gain, orientation should be within 30 degrees (2 hours) of south. However, some buildings can be oriented easterly for pre-heating and others westerly to enjoy sun after school and work.

Leave a Reply
You must be logged in to post a comment.