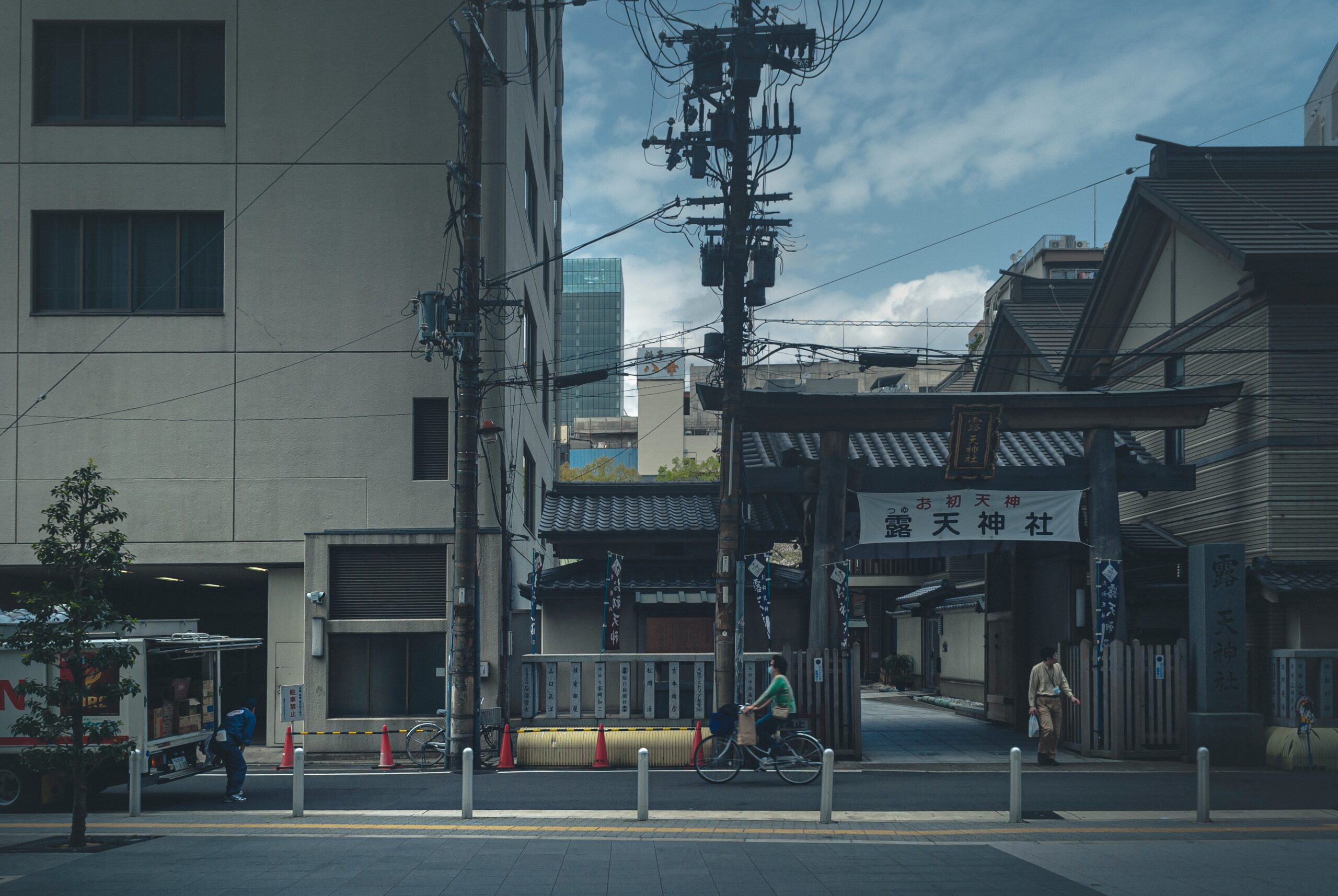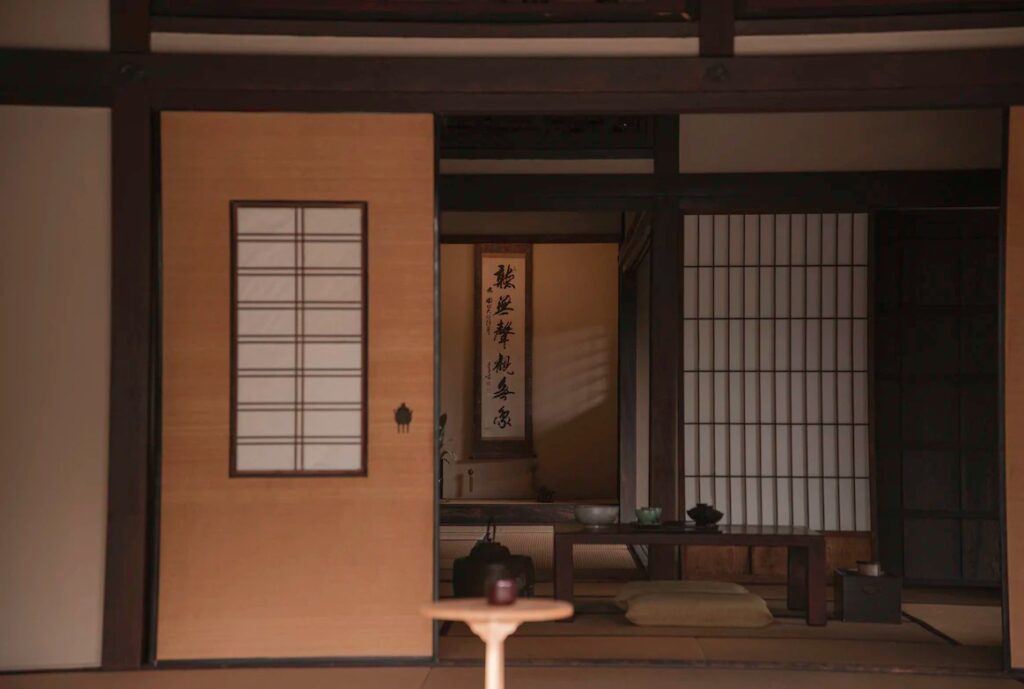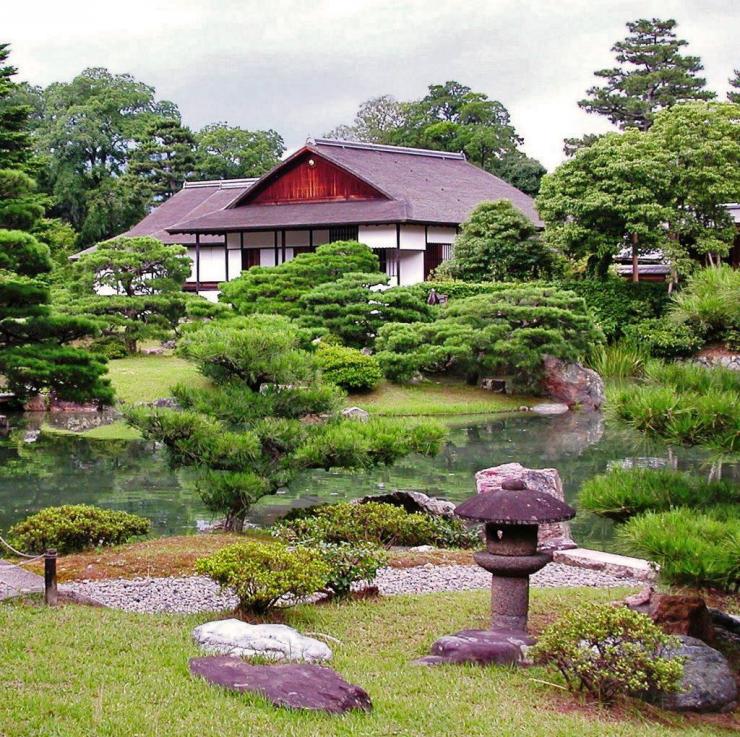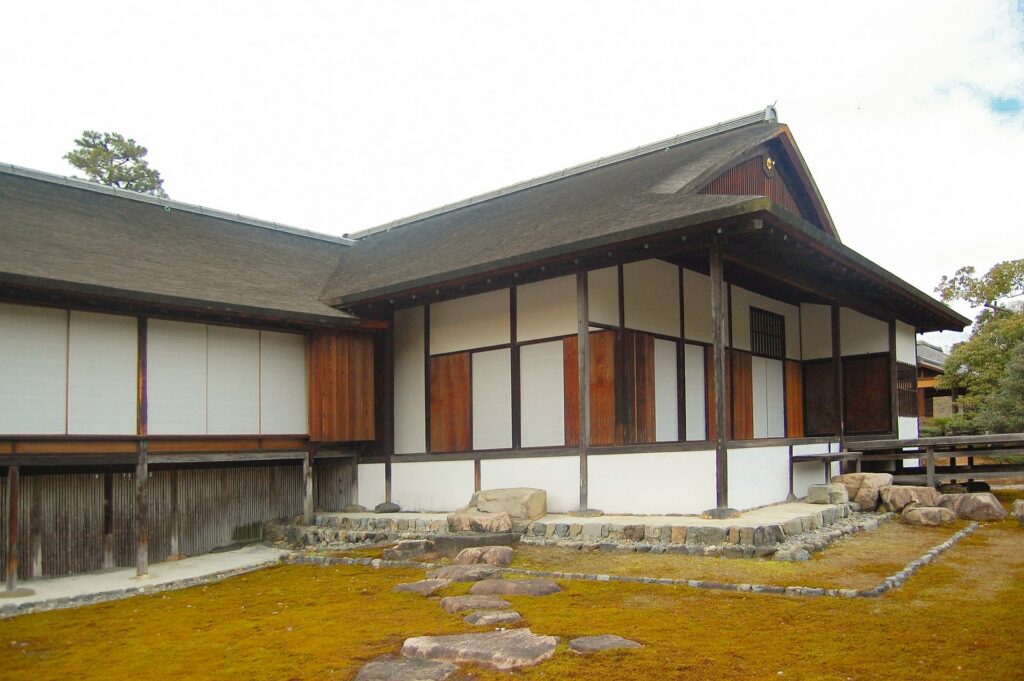
The evolution of Japanese Architecture
Throughout the Asuka and Nara eras, Japan assimilated architectural influences from the Korean Peninsula and China. This trend continued into the modern period, where Western society’s impact on Japanese architecture became evident. Simultaneously, a distinct Japanese architectural aesthetic emerged, incorporating the country’s unique culture and environment.
Shinto, the native religion of Japan, and Buddhism, which was introduced in the 6th century, both contributed to their respective aesthetic traditions. Shinto shrines and Buddhist temples are widespread across Japan, sometimes causing confusion for first-time visitors due to their differences. Shinto shrines exhibit a subdued nature, mimicking the natural environment with wooden structures that lack vibrant colors or ornate decorations. In contrast, Buddhist temples are often more decorative, featuring elaborate use of vermillion paint.
The evolution of architecture in Japan was influenced by the demands of modern warfare and defense necessities. The introduction of firearms in 1543 led to a period when stone walls became popular features in Japanese castles. These castles often included moats, stone walls, shooting holes for arrows, and complex inner layouts intended to confuse potential invaders.
Over time, a fusion of Western ideas and Japanese aesthetics occurred, establishing Japan as a global leader in modern architecture. During the aristocratic Heian period, Japanese architectural style acquired distinct features, emphasizing serene atmospheres through the use of slender pillars and lower ceilings. This period and subsequent eras saw the development of a unique Japanese architectural style known as Wayo Kenchiku or Japanese-style architecture.
The devastation caused by the Second World War significantly transformed Contemporary Japanese Architecture. The postwar era and periods of economic growth witnessed a thriving architectural movement in Japan. The widespread adoption of ferroconcrete revolutionized construction practices, leading to the construction of modern-style public facilities throughout the country. Japan’s pioneering work in quake-resistant technologies allowed for the relaxation of height restrictions and the construction of numerous high-rise buildings. This period also nurtured a generation of internationally acclaimed architects, including Kenzo Tange, Fumihiko Maki, and Tadao Ando, resulting in a notable elevation in the standard of modern architecture in Japan.

What Makes Japanese Architecture Unique?
The main aspects of Japanese architecture can be summarized as follows:
Simplicity and Minimalism: Japanese architecture often emphasizes simplicity and minimalism in design. Clean lines, uncluttered spaces, and a focus on essential elements are common characteristics.
Harmony with Nature: Japanese architecture seeks to harmonize with the natural environment, the gardens feature elements such as ponds, stone paths, bridges, carefully pruned trees, and carefully arranged rocks, all designed to create a harmonious and peaceful atmosphere.
Modularity and Flexibility: Traditional Japanese buildings often employ modular design principles, allowing for flexibility and adaptability. This is particularly important in response to natural disasters such as earthquakes. The use of sliding doors and partitions enables spaces to be opened up or divided as needed.
Use of Natural Materials: Buildings are often constructed using a post-and-beam system, with wooden columns, beams, and joinery techniques that allow flexibility and adaptability in response to earthquakes.. Other natural materials such as stone, earth, paper, and bamboo are also commonly used. These materials are chosen for their aesthetic qualities, durability, and ability to age gracefully.
Engawa and Transitional Spaces: Transitional spaces, such as engawa (narrow verandas often covered by a roof) and genkan (entrance areas), play a significant role in Japanese architecture. They serve as a buffer zone between the interior and exterior, providing a place for removing shoes, relaxing, and connecting with the outdoor environment.
Attention to Detail and Craftsmanship: Japanese architecture places a high emphasis on craftsmanship and attention to detail. Traditional carpentry techniques, such as intricate joinery without the use of nails, are employed to create durable and visually appealing structures.
Zen Aesthetics: Zen Buddhism has had a profound influence on Japanese architecture, particularly in temple design and tea houses. Zen aesthetics emphasize simplicity, tranquility, and a sense of mindfulness. Clean lines, neutral colors, and a focus on creating serene spaces are characteristic of Zen-inspired architecture.
Integration of Art: Japanese architecture often integrates various art forms, including calligraphy, painting, and flower arrangement (ikebana).
Spaces such as tokonoma, alcoves specifically designed for displaying art objects, serve as focal points and enhance the aesthetic experience.
Adaptation to Climate: Japan has a diverse climate, ranging from hot and humid summers to cold and snowy winters. Traditional Japanese architecture considers climate factors in design, with features such as deep eaves for shade, adjustable screens for ventilation, and insulation techniques to regulate temperature.
The three style that shaped Japanese Architecture
The main japanese traditional architectural styles are Shoin-Zukuri (Mansions od the military), Sukiya-Zukuri (Tea Ceremony and later as private residence), Shinden-Zukuri (Aristocratic mansions). These styles highly influenced the Japanese architecture known for its unique and distinctive features.
The Shoin-zukuri style
Shoin-zukuri is a style of Japanese residential architecture that developed during the Muromachi period (1336-1573) originally developed for the military elite.

Some of the main elements that feature this style are:
Shoji: sliding doors made of a wooden frame and translucent paper panels. These doors are lightweight and provide privacy while allowing diffused natural light to enter the room.
Fusuma: Fusuma are sliding panels that are used as partitions to divide spaces within a building. They are often made of wooden frames covered with paper or cloth and are known for their decorative artwork.
Some of the most famous examples of shoin-zukuri architecture include the Katsura Imperial Villa, the Ninomaru Palace in Nijo Castle, and the Tōgu-dō at Ginkaku-ji.
Tatami mats (traditional type of flooring made of straw mats covered with woven rush used to define the layout of rooms, except kitchen and bathroom).
Decorative elements such as Tokonoma (alcoves), Chigai-dana (staggered shelves), and Tsukeshoin (built-in tables). These elements are used to display artworks, flowers, and other objects, and they add a touch of elegance and refinement to the interior space.
The toko alcove, tana shelves and shoin built-in desk are arranged according to a fixed formula.
The “frieze rails” called nageshi connect grooved, square columns in shoin-zukuri, the transom is often elaborately carved, the ceiling is coffered or railed with a hexagonal rail and the wall surfaces are finished and often decorated with a series of sunken panels.
The Sukiya-zukuri style

This style developed during the Azuchi-Momoyama period (1568–1600) and was characterised by small rooms of usually four and a half Tatami mats or less that had a tokonoma (built-in recessed space) and shelves (Tana).
These buildings were normally entered through a garden often by means of an indirect curved or diagonal path that would not allow an instant view of the teahouse. Sukiya-zukuri buildings are characterized by the use of wabi sabi (the aesthetic of imperfection) due to the simple, elegant forms, there is no ornamentation or unnecessary detail. Asymmetry is a common feature, this is done to create a sense of movement and dynamism.
The Shinden-zukuri style
The Shinden-zukuri emerged during the Heian period (794-1185).
Overall, the architecture of Shinden-zukuri harmonized with meticulously planned landscapes, combining elements such as undulating mounds called nosuji, wildflowers, and insects to create a picturesque setting.
The structure of these mansion is open, separated from the outside only by hinged plank doors known as shitomido. The thatched roofs is made of Hiwada (bark of Japanese cypress).
The interior of the Shinden-zukuri comprised a single room without dividing them, necessitating the use of portable partitions.
The Shinden-zukuri house is composed by the following parts:
Shinden: the central building
Nantei: the south garden in front of the shinden
Tsukiyama: a small hills meticulously designed within the landscape, constituted the focal points of the garden.
Tainoya: Two subsidiary structures positioned to the east and west of the shinden.
Wataridono: two corridors connected the shinden with the tainoya.
Chumon: central gate, extended southward and culminated in tsuridono, which extended over the pond and it was used for boarding pleasure boats, enjoying the cool evening air, viewing the moon, or experiencing the beauty of snowfall.
Nakajima: several islands in the pond, accessible via soribashi, elaborately carved bridges with red-painted railings positioned at an angle on the north side.
Hirabashi: flat bridges, connected islands or adorned the south side of the pond.
Gakuya: a music stage on the opposite side of the pond, added to the delights of a boat trip. Typically, the ponds received water from a stream originating in the northeast of the compound. The stream flowed between the shinden and the east tsuinoya, ultimately feeding the pond. Guided alongside the buildings, the stream created waterfalls and yarimizu, shallow currents considered favorable according to the Inmyo Gogyoshiso (Yin-Yang Wu-Hsing Idea). The design of the yarimizu and its river walls incorporated intricate details to manipulate the flow, resulting in captivating white bubbles on the rocks and pleasing sounds.
Unlike Chinese mansion styles, Shinden-zukuri did not include a south gate but instead featured a south-facing courtyard where various annual ceremonies took place.

Leave a Reply
You must be logged in to post a comment.